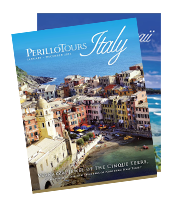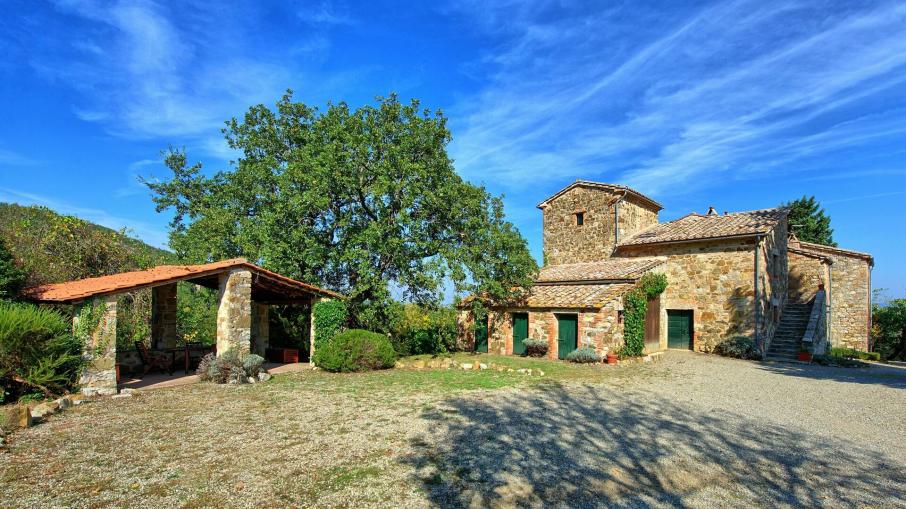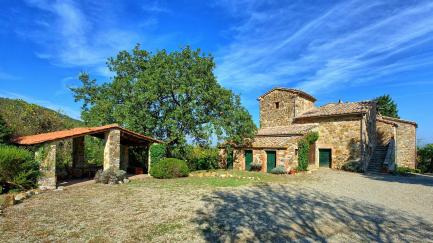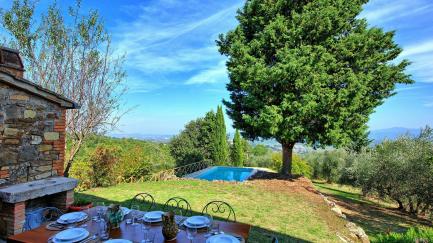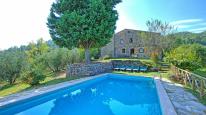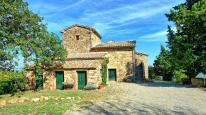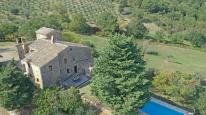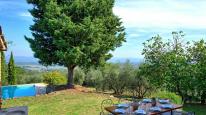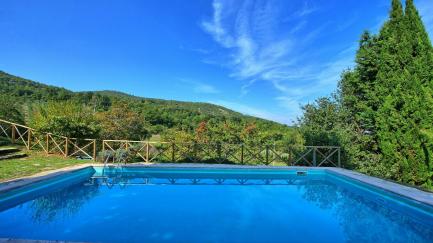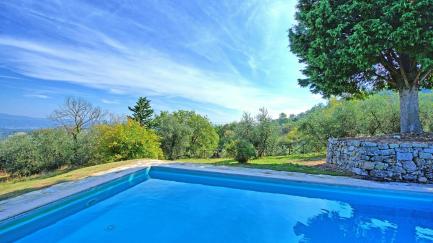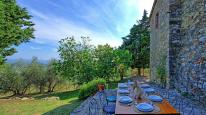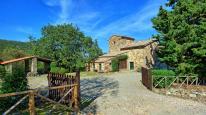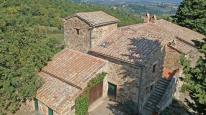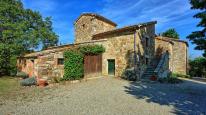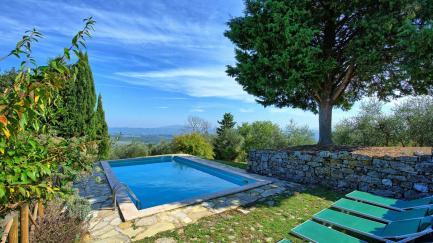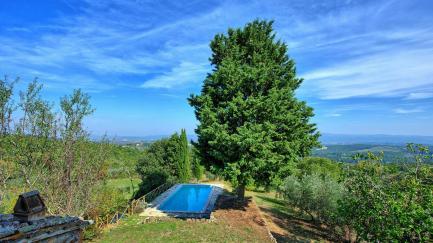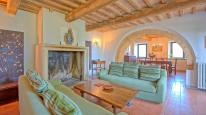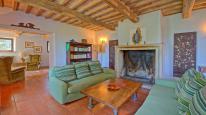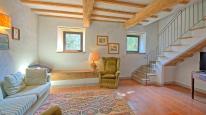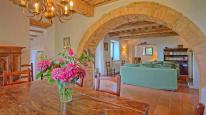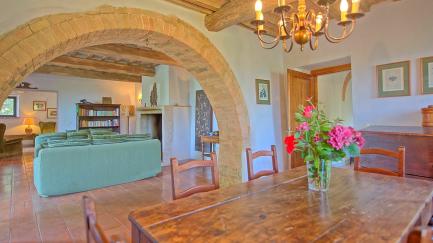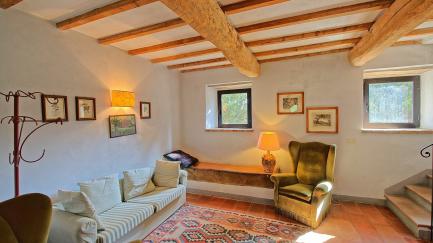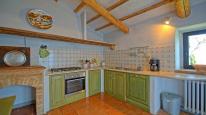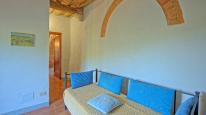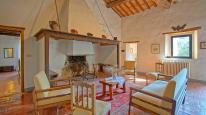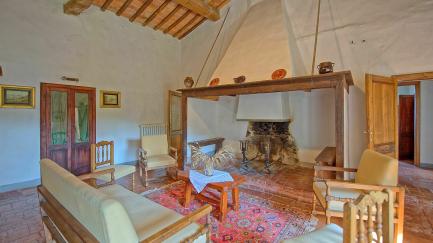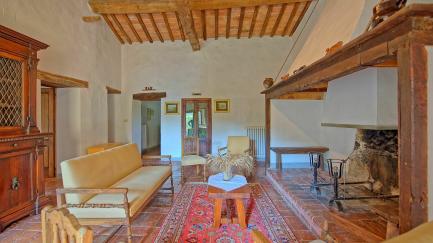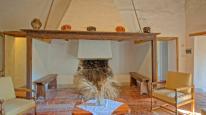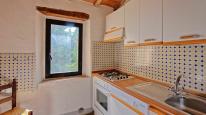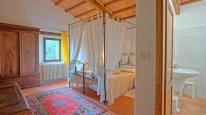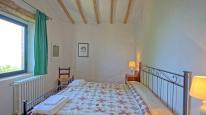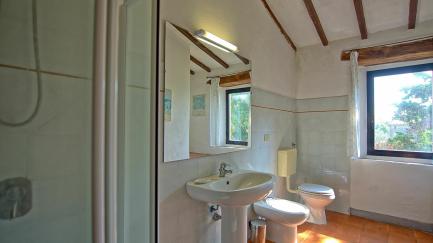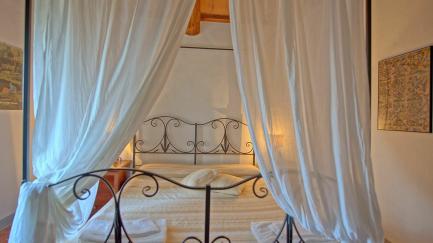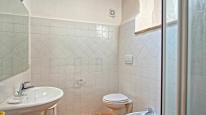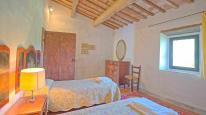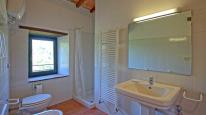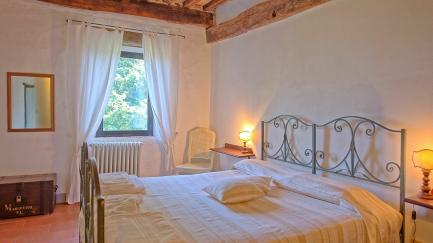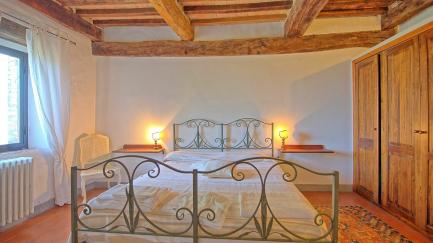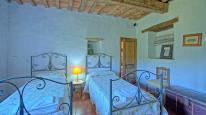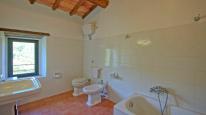Kitchen
Air conditioning
- Fireplace
- Refrigerator
- Washing-machine
- Dishwasher
- Barbecue
- Private outdoor area
- Private swimming pool
- Independent
- Panoramic view
- Freezer
- Television
- Bath tub
- Shower
- Toaster
- Stove
- Sea view
- Lake view
- Garden furniture
- Heating
- Pets Allowed
- Mosquito nets
Villa Palazzone is a big country villa bordering an oak trees wood and an organic winery, located in Orcia Valley, a beautiful nature area in Tuscany.
The house enjoys a beautiful panoramic view over the hills and is furnished in typical rural style. It can sleep up to 11 guests in 6 bedrooms and offers several common areas to spend a relaxing yet memorable holiday with your family and friends.
Externally there is a furnished dining area, perfect for al fresco meals and equipped with barbecue, tables and chairs. The garden hosts a beautiful and panoramic private swimming pool which features some sunloungers to sunbath and relax under the Tuscan sun during the summer days.
The property, thanks to its spacious interiors and its large exteriors, guarantees a pleasure and safe stay. All the areas, including the swimming pool, are carefully sanitized and sterilized for the health and tranquility of guests.
The location is quiet and the access is from an unpaved path in good condition, not suitable for sport cars. The ideal position of this villa allows to easily reach the main attractions of Tuscany and Umbria.
At Guests’ Disposal: exclusive use of private pool (9 x 4 metres, depth 1,5 metres), furnished outdoor space (tables and chairs for dining al fresco) and movable barbecue, 5 bedrooms with air conditioning (on the 1st floor), 1 bedroom with outdoor access (on the ground floor), and 4 bathrooms to comfortably accommodate 11 people; WIFI internet (free of charge); baby bed
Distances: Palazzone (shops of all kinds) 2 km, Fabro (A1 motorway) 7 km, San Casciano dei Bagni 10 km, Città della Pieve 14 km, Chiusi 30 km, Pienza 60 km, Orvieto 40 km, Arezzo 90 km, Siena 105 km, Firenze 150 km, Rome (airport) 150 km.
300 m2
Ground floor: living area with fireplace (TV), dining area, bedroom with single bed, private WC and outdoor access, kitchen (oven, dishwasher, freezer, mixer, barbecue) with outdoor access.
First floor: double bedroom (air conditioning), bathroom with shower, living room with fireplace and outdoor access, small kitchen corner, double bedroom (air conditioning) with private bathroom with shower, double bedroom (air conditioning) with private bathroom with bathtub, bedroom with 2 single beds (air conditioning), double bedroom (air conditioning) with private bathroom with shower.

