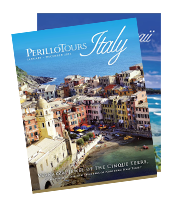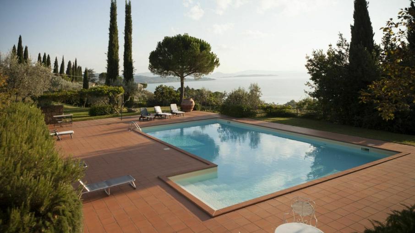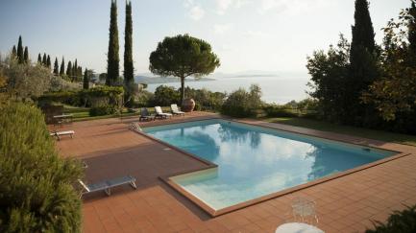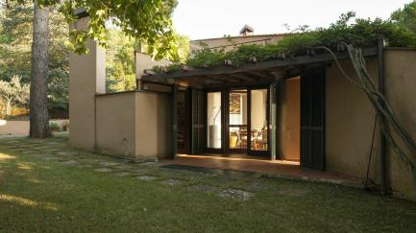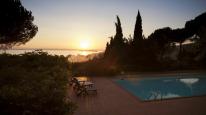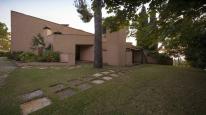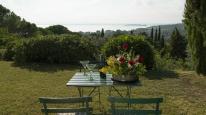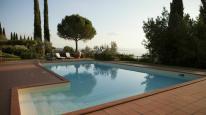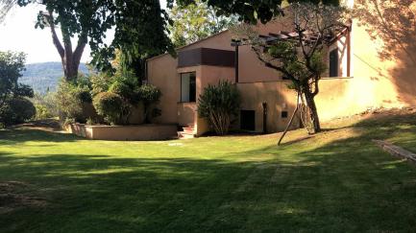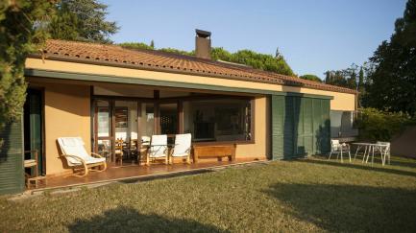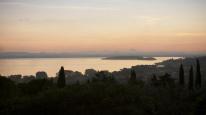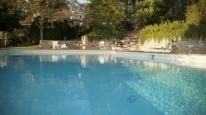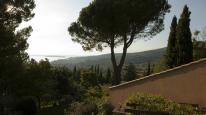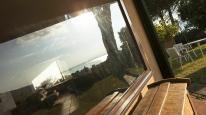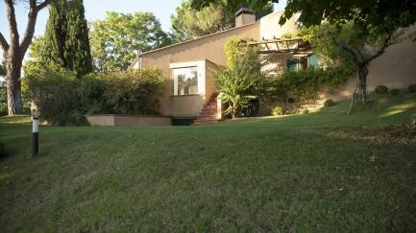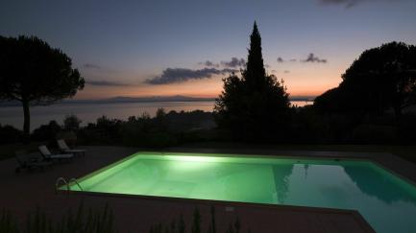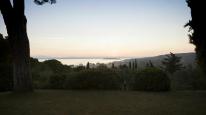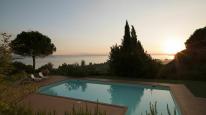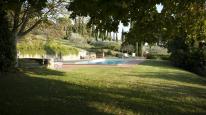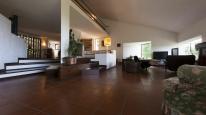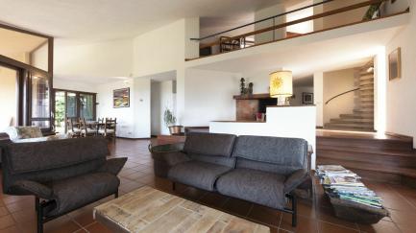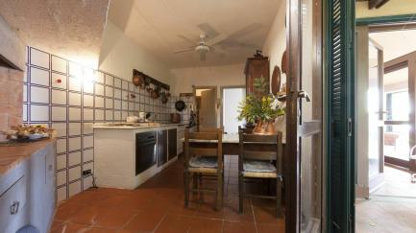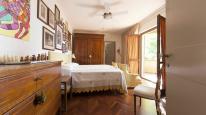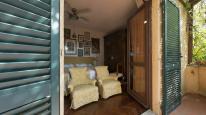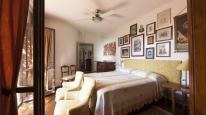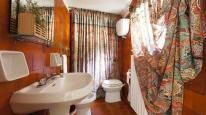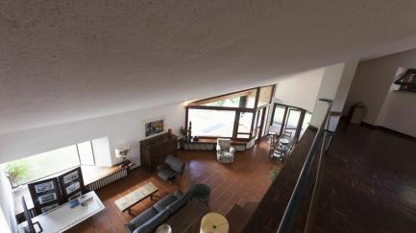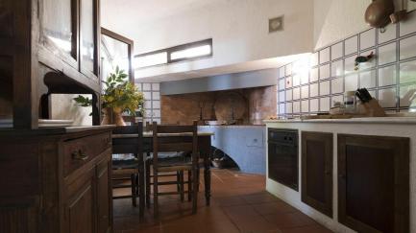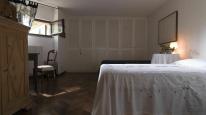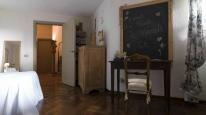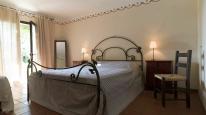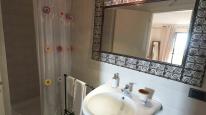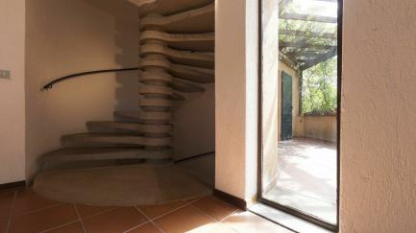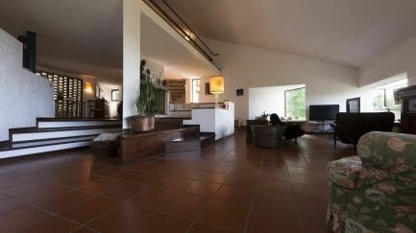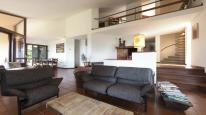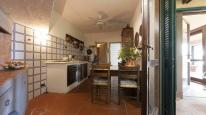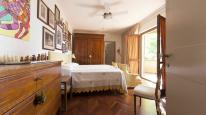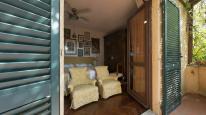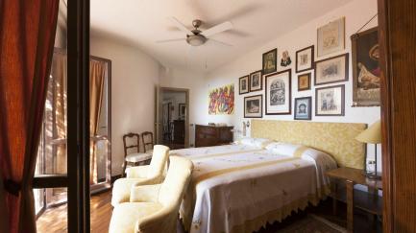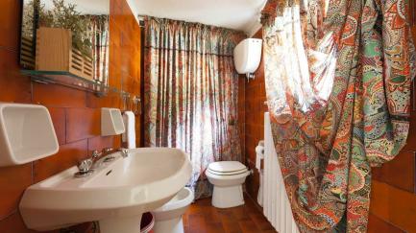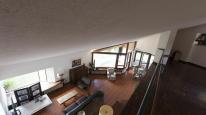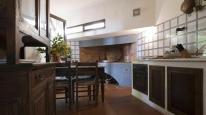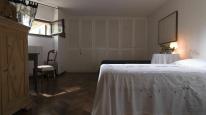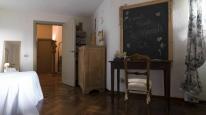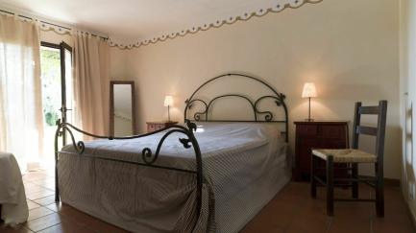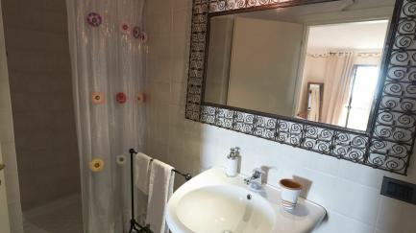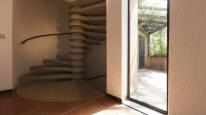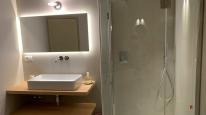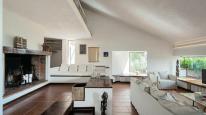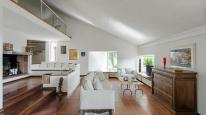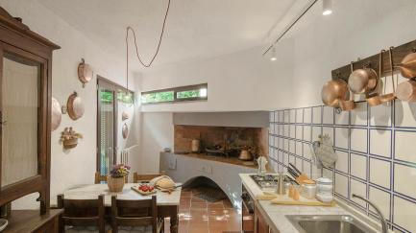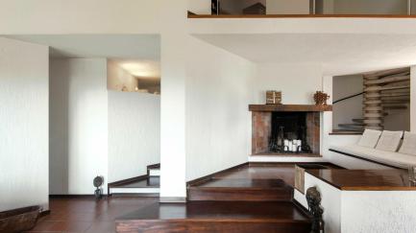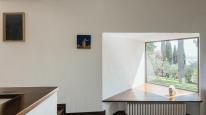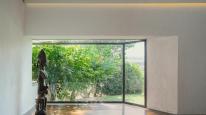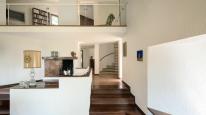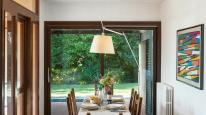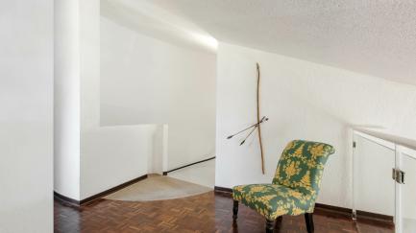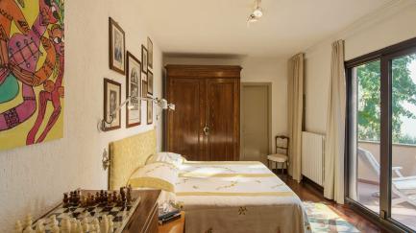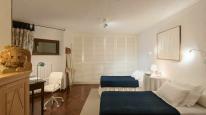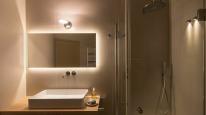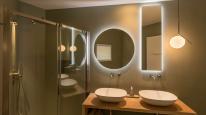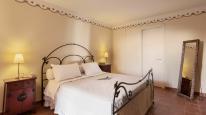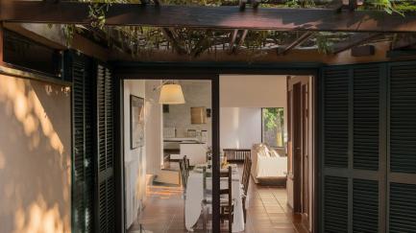Kitchen
VCR / DVD
Satellite TV
Radio / Cd
- Fireplace
- Refrigerator
- Washing-machine
- Dishwasher
- Barbecue
- Private outdoor area
- Private swimming pool
- Independent
- Panoramic view
- Freezer
- Balcony
- Bath tub
- Shower
- Garden furniture
- Heating
- Child Friendly
- No Smoking
- Toaster
- Stove
- Sea view
- Lake view
- Pets Allowed
Original villa built in 1973 (published on the magazine “Ville and Giardini”) offering beautiful large windows and terraces. This villa, situated on a hill slope near lake Trasimeno, enjoys amazing views over the lake and its islands and the gentle green hills of Umbria in the distance. The interiors are welcomingly and nicely furnished in the 70' style (the lower floor is simpler) and the outside areas offer a large terraced garden with pool and a nice pergola with barbecue.
This villa is on the border between Tuscany and Umbria and is in easy access to the major art-cities of both regions such as Perugia, Assisi, Arezzo, Montepulciano, Cortona as well we the charming medieval village of Passignano. Lake Trasimeno (with beaches) is 2 km away and offers windsurf, fishing and sailing facilities.
The freeway Siena-Perugia running along the Trasimeno lake passes approx. 500 meters from the villa away.
The access to the property is via a small road of approx. 1200 meters not suitable for cars higher than 2 meters (for higher cars please advise at reservation). The last 300 meters are unpaved.
The villa is not suitable to children under 12 years.
Distances: groceries 2 km away, Passignano sul Trasimeno with general stores, beaches and small tourist harbor 5 km away, the beautiful medieval town of Cortona 25 km, Perugia 30 km away, Arezzo, Assisi and Montepulciano 55 km away, Siena 85 km, Florence 135 km away, Rome (airport) 185 km away.
At guests’ disposal: large fenced-in, partially shaded garden with olive groves (10000 square meters), swimming-pool (13 x 6,5 m – min. depth 1,2 m – max. depth 2,5 m open from 01/06 to 30/09) with beautiful panoramic views, solarium, open-air shower (cold water only), pergola with barbecue (and sink). Air conditioning.
Parking within the grounds.
300 m2
Ground floor: large entrance, kitchen (oven, freezer, dishwasher), dining table (for 4 persons) and access on to the outside, double bedroom with ensuite bathroom with shower (2 sinks) and access on to the outside, small bathroom with shower.
Lower ground floor (accessible via 3 steps): spacious and bright living-room (satellite TV) with fireplace, dining area and access on to the outside.
Basement: twin-bedded room (small high window), bathroom with bathtub (small high window), laundry (washing-machine).
1st floor: open gallery giving on to the living area with access on to 2 solarium terraces.
Outbuilding
An additional double bedroom (high window) with bathroom with shower is 50 m away under the pool level.

